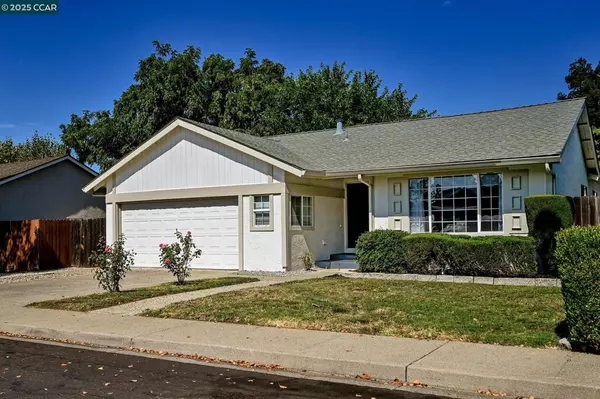$895,000
$925,000
3.2%For more information regarding the value of a property, please contact us for a free consultation.
2915 E Watson Ct Concord, CA 94518
4 Beds
2 Baths
1,432 SqFt
Key Details
Sold Price $895,000
Property Type Single Family Home
Sub Type Single Family Residence
Listing Status Sold
Purchase Type For Sale
Square Footage 1,432 sqft
Price per Sqft $625
Subdivision Not Listed
MLS Listing ID 41109083
Sold Date 10/28/25
Bedrooms 4
Full Baths 2
HOA Y/N No
Year Built 1968
Lot Size 5,998 Sqft
Property Sub-Type Single Family Residence
Property Description
Remodeled for your enjoyment and move in ready! New baseboards and Luxury Vinyl Plank floors flow throughout the home. Bright open floor plan with spacious living room and large dining area great for entertaining. Enjoy a brand new kitchen including new cabinets, granite counters and new appliances. The primary bedroom has 2 closets and convenient access to the backyard. The primary bathroom and hall bath have both been remodeled too. There is new recessed lighting throughout the home, including all 4 bedrooms. Enjoy the tranquil backyard with shade trees, automatic sprinklers and patio area. Located on a court, close to schools, shops and the canal trail makes this home a must see!
Location
State CA
County Contra Costa
Interior
Interior Features Breakfast Area
Heating Forced Air, Natural Gas
Cooling Central Air
Flooring See Remarks
Fireplaces Type None
Fireplace Yes
Appliance Gas Water Heater
Exterior
Parking Features Garage, Garage Door Opener
Garage Spaces 2.0
Garage Description 2.0
Roof Type Shingle
Porch Patio
Total Parking Spaces 2
Private Pool No
Building
Lot Description Back Yard, Front Yard, Sprinklers In Rear, Sprinklers In Front, Sprinklers Timer, Street Level
Story One
Entry Level One
Foundation Raised
Sewer Public Sewer
Architectural Style Ranch
Level or Stories One
New Construction No
Schools
School District Mount Diablo
Others
Tax ID 1294020027
Acceptable Financing Cash, Conventional, FHA, VA Loan
Listing Terms Cash, Conventional, FHA, VA Loan
Financing Conventional
Read Less
Want to know what your home might be worth? Contact us for a FREE valuation!

Our team is ready to help you sell your home for the highest possible price ASAP

Bought with Timothy Vander Meulen RE/MAX Accord






