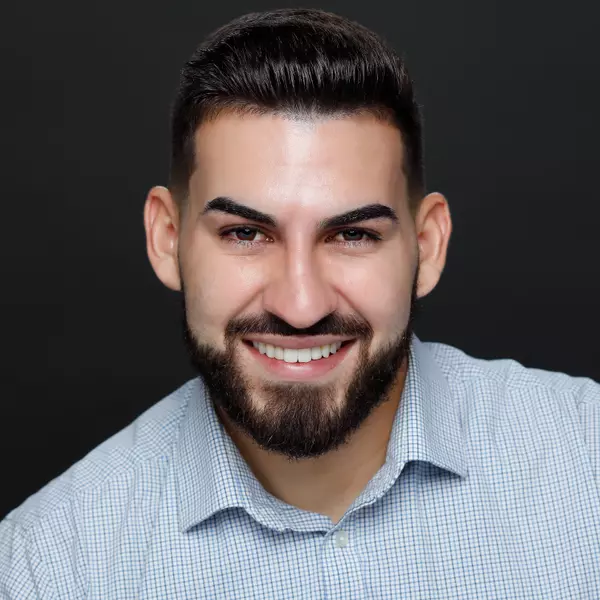$1,085,000
$1,085,000
For more information regarding the value of a property, please contact us for a free consultation.
32070 Corte Bonilio Temecula, CA 92592
4 Beds
4 Baths
2,899 SqFt
Key Details
Sold Price $1,085,000
Property Type Single Family Home
Sub Type Single Family Residence
Listing Status Sold
Purchase Type For Sale
Square Footage 2,899 sqft
Price per Sqft $374
MLS Listing ID SW25117346
Sold Date 09/05/25
Bedrooms 4
Full Baths 3
Half Baths 1
Construction Status Updated/Remodeled,Turnkey
HOA Fees $40/mo
HOA Y/N Yes
Year Built 1997
Lot Size 8,276 Sqft
Property Sub-Type Single Family Residence
Property Description
First time on the market, welcome to 32070 Corte Bonilio —where luxury, location, and jaw-dropping views collide. Tucked at the end of a cul-de-sac in one of Temecula's most sought-after neighborhoods within Redhawk, and just a short stroll to the park and top-rated schools, this meticulously upgraded pool home checks every box. Featuring 4 bedrooms, 3.5 bathrooms, a generous living area, and a dedicated game room, the layout is smart and spacious. The gourmet kitchen is a showstopper with KraftMaid soft-close cabinetry, an oversized quartz island with hidden storage, imported Spanish tile backsplash, and premium appliances including a Blanco Silgranit sink, Badger 500 Insinkerator, APEC RO system, along with a HALO Whole House Water Filtration and Soft Water System. The main living space centers around a custom raised two-sided Lennox natural gas fireplace with on/off ignition, wrapped in special-order Italian tile—seamlessly separating the living and dining rooms. The custom wrought iron staircase leading upstairs to the serene primary suite, complete with sweeping mountain views, a private retreat area with built-in desk, and a contemporary bathroom with dual vanities and an oversized walk-in shower. Two secondary bedrooms share a Jack-and-Jill bath, while the third has its own ensuite. Every inch of this home has been thoughtfully upgraded with high-end finishes and modern touches, not to mention detail to extra storage. The garage features a dedicated 240V plug EV charging station—perfect for electric vehicle owners looking for speed and convenience at home. Step outside to your personal paradise: resort-style pool and spa with white pebble pool surface, Oceanside Glass Tile waterline tile, white stacked stone pool walls and Pentair pool equipment; lush mature landscaping, built-in BBQ island, fire pit, and panoramic views with no rear neighbors. This is more than a home—it's a lifestyle. Come experience it before it's gone. The seller is willing to buy down the buyer's interest rate and/or cover closing costs with an acceptable offer.
Location
State CA
County Riverside
Area Srcar - Southwest Riverside County
Interior
Interior Features Breakfast Bar, Built-in Features, Balcony, Ceiling Fan(s), Separate/Formal Dining Room, Eat-in Kitchen, High Ceilings, Open Floorplan, Quartz Counters, Recessed Lighting, Jack and Jill Bath, Primary Suite, Walk-In Closet(s)
Heating Central
Cooling Central Air
Flooring Carpet, Tile, Wood
Fireplaces Type Dining Room, Family Room, Multi-Sided, See Through
Fireplace Yes
Appliance Barbecue, Dishwasher, Gas Cooktop, Disposal, Gas Range, Gas Water Heater, Microwave, Self Cleaning Oven
Laundry Laundry Closet
Exterior
Exterior Feature Awning(s), Lighting, Rain Gutters
Parking Features Door-Multi, Driveway, Garage Faces Front, Garage
Garage Spaces 3.0
Garage Description 3.0
Fence Vinyl, Wrought Iron
Pool In Ground, Private
Community Features Street Lights, Suburban, Sidewalks, Park
Utilities Available Cable Available, Electricity Connected, Natural Gas Connected, Phone Available, Sewer Connected, Water Connected
Amenities Available Dog Park, Management, Playground
View Y/N Yes
View City Lights, Hills, Mountain(s), Neighborhood
Roof Type Concrete
Total Parking Spaces 3
Private Pool Yes
Building
Lot Description Back Yard, Cul-De-Sac, Drip Irrigation/Bubblers, Front Yard, Near Park, Walkstreet, Yard
Story 2
Entry Level Two
Foundation Slab
Sewer Public Sewer
Water Public
Level or Stories Two
New Construction No
Construction Status Updated/Remodeled,Turnkey
Schools
School District Temecula Unified
Others
HOA Name Redhawk
Senior Community No
Tax ID 961230012
Security Features Carbon Monoxide Detector(s),Smoke Detector(s)
Acceptable Financing Cash, Conventional, 1031 Exchange, VA Loan
Listing Terms Cash, Conventional, 1031 Exchange, VA Loan
Financing Cash
Special Listing Condition Trust
Read Less
Want to know what your home might be worth? Contact us for a FREE valuation!

Our team is ready to help you sell your home for the highest possible price ASAP

Bought with Sharyn Seymour AARE





