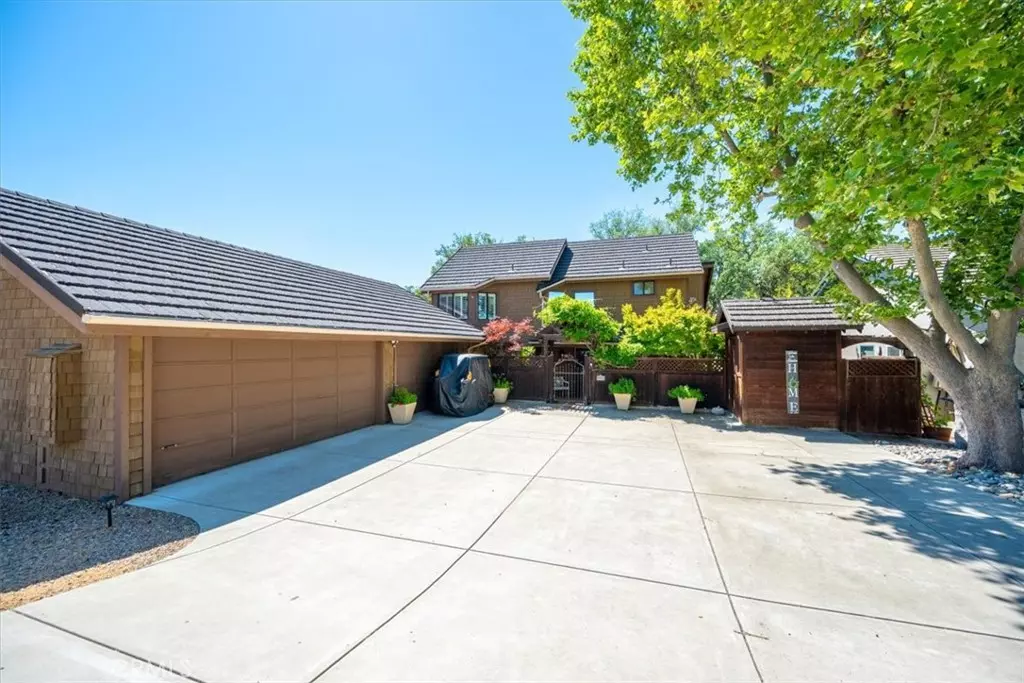$775,000
$795,000
2.5%For more information regarding the value of a property, please contact us for a free consultation.
1762 Southfork PL Paso Robles, CA 93446
3 Beds
3 Baths
1,811 SqFt
Key Details
Sold Price $775,000
Property Type Single Family Home
Sub Type Single Family Residence
Listing Status Sold
Purchase Type For Sale
Square Footage 1,811 sqft
Price per Sqft $427
MLS Listing ID PI25108058
Sold Date 08/25/25
Bedrooms 3
Full Baths 1
Half Baths 1
Three Quarter Bath 1
Condo Fees $150
HOA Fees $150/mo
HOA Y/N Yes
Year Built 1984
Lot Size 0.286 Acres
Property Sub-Type Single Family Residence
Property Description
Beautiful custom-built Cape Cod style home in Heritage Ranch. Features 1811 square feet with 3 bedrooms and 2 1/2 bat,3 car detached garage The combination of a spacious garage with built-in storage, workshops, and multiple outdoor buildings makes it incredibly versatile.
The interior layout is equally impressive—cathedral ceilings, skylights, shutters and a wood-burning stove create such a cozy and inviting ambiance. The dining area has access to an awesome glass enclosed solarium room and the inviting deck. There's a bedroom downstairs and 1/2 bath, upstairs is a second guest suite with its own bathroom. The upstairs also has a loft area, balcony, and a large primary suite & bathroom.
The loft and balcony add even more charm, with a view of the beautifully manicured exterior. It is a private retreat and a gardener's dream. With mature oak trees and a deck overlooking the greenbelt, imagine it being the perfect spot to relax and take in nature. Even the sheds are like something out of a picturesque getaway! Solar Hot Water heater.
Heritage Ranch offers so many wonderful amenities, Equestrian Center, Swimming Pools, Pickle Ball Courts, Tennis Courts, Biking, Hiking & Horseback Trails, Private Marina, Boat Launching, Playgrounds, Library, Fire Department, Restaurants, Grocery Store, School, Gym, Gas Station etc. Home has NEW Roof 3/2023 and NEW AC/Heater 3/2023. New landscaping and irrigation 2024. Make an appointment today to come see this beautiful home.
Location
State CA
County San Luis Obispo
Area Prnw - Pr North 46-West 101
Zoning RSF
Rooms
Other Rooms Shed(s), Storage, Workshop
Main Level Bedrooms 1
Interior
Interior Features Breakfast Bar, Cathedral Ceiling(s), Separate/Formal Dining Room, All Bedrooms Up, Utility Room, Walk-In Pantry, Walk-In Closet(s), Workshop
Heating Central, Propane, Wood Stove
Cooling Central Air, Attic Fan
Fireplaces Type Wood Burning
Fireplace Yes
Appliance Dishwasher, Disposal, Propane Cooktop, Solar Hot Water, Water Purifier
Laundry Washer Hookup, Inside, Laundry Room, Propane Dryer Hookup
Exterior
Parking Features Driveway, Garage, Storage
Garage Spaces 3.0
Garage Description 3.0
Pool Community, Fenced, In Ground, Association
Community Features Biking, Dog Park, Hiking, Horse Trails, Stable(s), Lake, Mountainous, Rural, Water Sports, Pool
Utilities Available Electricity Connected, Natural Gas Not Available, Propane, Water Connected
Amenities Available Bocce Court, Controlled Access, Sport Court, Dock, Dog Park, Fire Pit, Horse Trail(s), Outdoor Cooking Area, Other Courts, Barbecue, Picnic Area, Paddle Tennis, Playground, Pickleball, Pool, Racquetball, Tennis Court(s), Trail(s)
View Y/N Yes
View Park/Greenbelt, Meadow, Mountain(s), Neighborhood, Creek/Stream, Trees/Woods
Total Parking Spaces 3
Private Pool No
Building
Lot Description Drip Irrigation/Bubblers, Garden, Greenbelt, Lawn, Landscaped, Secluded, Sprinkler System
Story 2
Entry Level Two
Sewer Public Sewer
Water Private
Level or Stories Two
Additional Building Shed(s), Storage, Workshop
New Construction No
Schools
School District Paso Robles Joint Unified
Others
HOA Name Heritage Ranch
Senior Community No
Tax ID 012352019
Acceptable Financing Cash, Cash to New Loan, 1031 Exchange
Listing Terms Cash, Cash to New Loan, 1031 Exchange
Financing Cash
Special Listing Condition Standard
Read Less
Want to know what your home might be worth? Contact us for a FREE valuation!

Our team is ready to help you sell your home for the highest possible price ASAP

Bought with Jamie Kelton RE/MAX Parkside Real Estate





