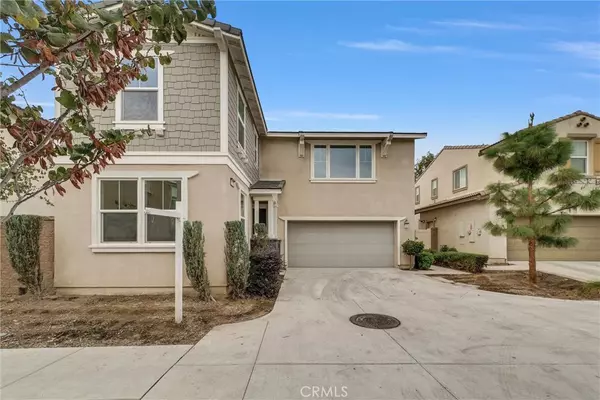
3226 E Mt Rainier DR Ontario, CA 91762
5 Beds
3 Baths
2,469 SqFt
Open House
Sun Nov 23, 1:00pm - 3:00pm
UPDATED:
Key Details
Property Type Single Family Home
Sub Type Single Family Residence
Listing Status Active
Purchase Type For Sale
Square Footage 2,469 sqft
Price per Sqft $319
Subdivision Grand Park Community Association
MLS Listing ID AR25250359
Bedrooms 5
Full Baths 3
Construction Status Updated/Remodeled,Turnkey
HOA Fees $164/mo
HOA Y/N Yes
Year Built 2018
Lot Size 3,323 Sqft
Property Sub-Type Single Family Residence
Property Description
Enjoy the open floor plan that seamlessly connects the living room and kitchen, creating the perfect space for entertaining and everyday living. The attached 2-car garage features newly painted floors, and the driveway provides additional parking for guests or extra vehicles. The community includes a clubhouse, pool, parks/dog park, and playground. Conveniently located near shopping, dining, and major freeways, this home combines comfort, functionality, and style.
Location
State CA
County San Bernardino
Area 686 - Ontario
Rooms
Main Level Bedrooms 1
Interior
Interior Features Recessed Lighting, Main Level Primary, Primary Suite, Walk-In Closet(s)
Heating Central
Cooling Central Air
Flooring Laminate
Fireplaces Type None
Fireplace No
Appliance Dishwasher, Gas Oven, Gas Range, Dryer, Washer
Laundry Washer Hookup, Electric Dryer Hookup, Gas Dryer Hookup, Inside, Upper Level
Exterior
Parking Features Door-Single, Garage Faces Front, Garage
Garage Spaces 2.0
Garage Description 2.0
Pool Community, Association
Community Features Dog Park, Park, Suburban, Sidewalks, Pool
Utilities Available Electricity Connected, Natural Gas Connected, Sewer Connected, Water Connected
Amenities Available Clubhouse, Dog Park, Picnic Area, Playground, Pool, Spa/Hot Tub
View Y/N Yes
View Neighborhood
Total Parking Spaces 2
Private Pool No
Building
Lot Description Cul-De-Sac
Dwelling Type House
Story 2
Entry Level Two
Sewer Public Sewer
Water Public
Level or Stories Two
New Construction No
Construction Status Updated/Remodeled,Turnkey
Schools
School District Chaffey Joint Union High
Others
HOA Name Grand Park Community Association
Senior Community No
Tax ID 0218604130000
Acceptable Financing Cash, Cash to Existing Loan, Cash to New Loan, Conventional, FHA
Listing Terms Cash, Cash to Existing Loan, Cash to New Loan, Conventional, FHA
Special Listing Condition Standard







