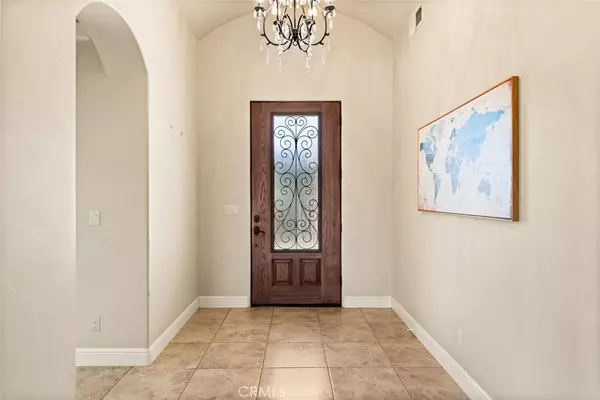
3368 Summit Ridge Chico, CA 95928
4 Beds
3 Baths
2,599 SqFt
UPDATED:
Key Details
Property Type Single Family Home
Sub Type Single Family Residence
Listing Status Active
Purchase Type For Sale
Square Footage 2,599 sqft
Price per Sqft $302
Subdivision Hignell
MLS Listing ID SN25247989
Bedrooms 4
Full Baths 3
Construction Status Turnkey
HOA Fees $128/mo
HOA Y/N Yes
Year Built 2012
Lot Size 0.260 Acres
Property Sub-Type Single Family Residence
Property Description
Location
State CA
County Butte
Rooms
Main Level Bedrooms 2
Interior
Interior Features Breakfast Bar, Tray Ceiling(s), Ceiling Fan(s), Coffered Ceiling(s), Separate/Formal Dining Room, Granite Counters, Open Floorplan, Main Level Primary, Walk-In Closet(s)
Heating Central
Cooling Central Air
Flooring Carpet, Tile, Wood
Fireplaces Type Family Room, Raised Hearth
Fireplace Yes
Appliance 6 Burner Stove, Convection Oven, Microwave, Self Cleaning Oven
Laundry Inside, Laundry Room
Exterior
Exterior Feature Rain Gutters
Parking Features Concrete, Door-Multi, Garage Faces Front, Garage
Garage Spaces 3.0
Garage Description 3.0
Fence Wrought Iron
Pool None
Community Features Hiking, Gated
Utilities Available Cable Available, Electricity Connected, Natural Gas Connected, Phone Available, Sewer Connected, Water Connected
Amenities Available Bocce Court
View Y/N Yes
View Bluff, Mountain(s), Neighborhood
Roof Type Tile
Porch Deck
Total Parking Spaces 3
Private Pool No
Building
Lot Description 0-1 Unit/Acre, Rectangular Lot, Sprinkler System
Dwelling Type House
Story 2
Entry Level Two
Sewer Public Sewer
Water Public
Architectural Style Mediterranean
Level or Stories Two
New Construction No
Construction Status Turnkey
Schools
School District Chico Unified
Others
HOA Name Hignell
Senior Community No
Tax ID 018590029000
Security Features Gated Community,Key Card Entry
Acceptable Financing Submit
Green/Energy Cert Solar
Listing Terms Submit
Special Listing Condition Standard







