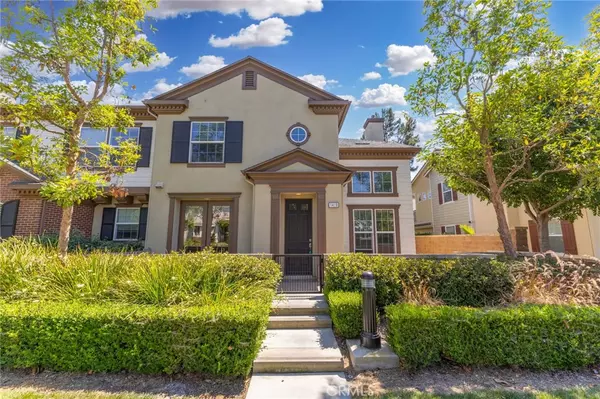1410 Lexington ST Tustin, CA 92782
3 Beds
3 Baths
2,000 SqFt
OPEN HOUSE
Sat Aug 16, 1:00pm - 4:00pm
Sun Aug 17, 1:00pm - 4:00pm
UPDATED:
Key Details
Property Type Condo
Sub Type Condominium
Listing Status Active
Purchase Type For Sale
Square Footage 2,000 sqft
Price per Sqft $597
Subdivision Meriwether (Meri)
MLS Listing ID PW25125962
Bedrooms 3
Full Baths 3
Condo Fees $479
Construction Status Turnkey
HOA Fees $479/mo
HOA Y/N Yes
Year Built 2007
Lot Size 0.791 Acres
Property Sub-Type Condominium
Property Description
The gourmet kitchen showcases slab-granite counters, a full backsplash, rich espresso cabinetry, and stainless-steel appliances including a five-burner gas range, built-in microwave, French-door refrigerator, and dishwasher. A breakfast bar opens directly to the main living space, keeping conversations flowing during casual gatherings. The open-concept living and dining area offers soaring ceilings, recessed lighting, and French doors that spill out to a private patio for seamless indoor–outdoor living.
Upstairs, a versatile loft features custom built-in cabinetry perfect for a home office, homework station, or creative studio. The primary suite is a true retreat with a generous bedroom, walk-in closet, dual-sink vanity, soaking tub, and separate shower. Two additional spacious bedrooms, a full hall bath, and a convenient downstairs guest bath complete the thoughtful layout.
Recent upgrades include engineered hardwood flooring, plush neutral carpet, dual-pane windows, an indoor laundry room, freshly painted interiors, and an attached two-car garage with direct entry and extra storage. Minutes from The District at Tustin Legacy, The Market Place, top-rated Tustin USD schools (including Beckman High School), parks, dining, and major arteries like the 5/55/405 freeways, 261 Toll Road, and John Wayne Airport, this home offers an effortless Southern California lifestyle.
Location
State CA
County Orange
Area Columbus Square
Rooms
Main Level Bedrooms 3
Interior
Interior Features Breakfast Bar, Balcony, Ceiling Fan(s), Granite Counters, High Ceilings, Multiple Staircases, Recessed Lighting, Bedroom on Main Level, Loft, Walk-In Closet(s)
Heating Forced Air
Cooling See Remarks
Flooring Carpet, Wood
Fireplaces Type Living Room, See Remarks
Fireplace Yes
Appliance Dishwasher, Gas Range, Microwave, Refrigerator, Dryer, Washer
Laundry Common Area
Exterior
Parking Features Direct Access, Garage
Garage Spaces 1.0
Garage Description 1.0
Fence See Remarks
Pool Community, Association
Community Features Park, Suburban, Gated, Pool
Utilities Available Sewer Available, Sewer Connected, See Remarks, Water Available, Water Connected
Amenities Available Clubhouse, Fire Pit, Pool
View Y/N Yes
Roof Type See Remarks
Porch Patio
Total Parking Spaces 1
Private Pool No
Building
Lot Description 0-1 Unit/Acre
Dwelling Type House
Story 2
Entry Level Two
Sewer Public Sewer
Water Public, See Remarks
Architectural Style Colonial
Level or Stories Two
New Construction No
Construction Status Turnkey
Schools
Elementary Schools Heritage
Middle Schools Sycamore
High Schools Tustin
School District Tustin Unified
Others
HOA Name Columbus Square
Senior Community No
Tax ID 93376263
Security Features Gated Community
Acceptable Financing Submit
Listing Terms Submit
Special Listing Condition Standard






