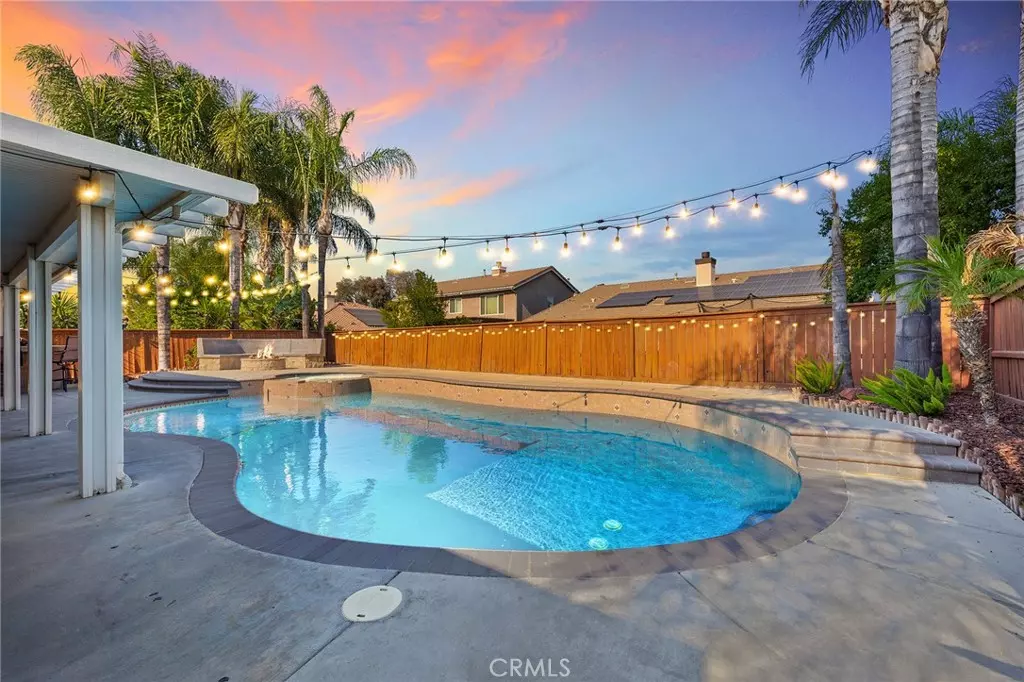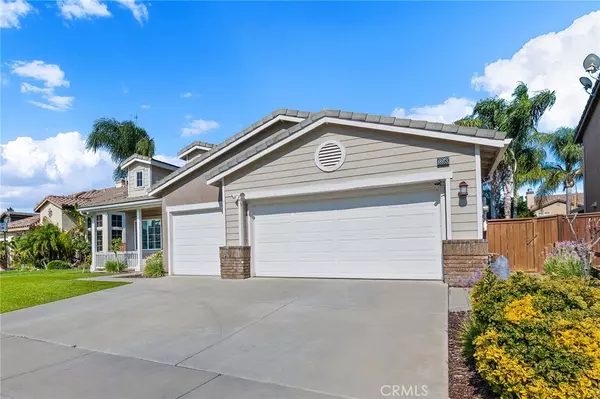33580 Cyclamen LN Murrieta, CA 92563
4 Beds
2 Baths
2,201 SqFt
OPEN HOUSE
Fri Aug 08, 11:00am - 2:00pm
Sat Aug 09, 10:00am - 1:00pm
UPDATED:
Key Details
Property Type Single Family Home
Sub Type Single Family Residence
Listing Status Active
Purchase Type For Sale
Square Footage 2,201 sqft
Price per Sqft $331
MLS Listing ID SW25162856
Bedrooms 4
Full Baths 2
HOA Y/N No
Year Built 2003
Lot Size 7,840 Sqft
Lot Dimensions Public Records
Property Sub-Type Single Family Residence
Property Description
Step outside to your very own backyard oasis, where a sparkling saltwater pool and spa set the stage for unforgettable days and evenings. The outdoor amenities continue with a built-in BBQ island, fire pit with custom concrete seating, and the convenience of a private outdoor bathroom. A covered patio with ceiling fans and beautifully landscaped, low-maintenance grounds — including artificial turf in the front yard — make outdoor living effortless and enjoyable year-round. Plus, with a dedicated thermal solar system for the pool, you can enjoy warm, heated swims without the extra utility cost.
Additional highlights include plantation shutters throughout, custom closet systems, a built-in wine rack, epoxy-coated garage floors, a charming covered front porch, and an a solar system for maximum energy efficiency and savings. The home is also equipped with a whole-house fan, offering quick and efficient cooling while reducing reliance on air conditioning.
Ideally located near scenic walking trails, parks, and just minutes from shopping, dining, and freeway access, this single-story home truly has it all.
Location
State CA
County Riverside
Area Srcar - Southwest Riverside County
Rooms
Main Level Bedrooms 1
Interior
Interior Features Ceiling Fan(s), All Bedrooms Down
Heating Central
Cooling Central Air, Whole House Fan
Fireplaces Type Family Room
Fireplace Yes
Appliance Dishwasher
Laundry Inside
Exterior
Parking Features Garage
Garage Spaces 3.0
Garage Description 3.0
Pool Heated, In Ground, Private, Solar Heat, Salt Water
Community Features Street Lights, Sidewalks
View Y/N Yes
View Mountain(s)
Porch Concrete, Covered, Front Porch
Total Parking Spaces 3
Private Pool Yes
Building
Lot Description 0-1 Unit/Acre, Back Yard, Cul-De-Sac, Yard
Dwelling Type House
Story 1
Entry Level One
Sewer Public Sewer
Water Public
Level or Stories One
New Construction No
Schools
High Schools Liberty
School District Perris Union High
Others
Senior Community No
Tax ID 388140028
Acceptable Financing Cash, Cash to Existing Loan, Cash to New Loan, Conventional, Cal Vet Loan, 1031 Exchange, FHA, Fannie Mae, VA Loan
Listing Terms Cash, Cash to Existing Loan, Cash to New Loan, Conventional, Cal Vet Loan, 1031 Exchange, FHA, Fannie Mae, VA Loan
Special Listing Condition Standard






