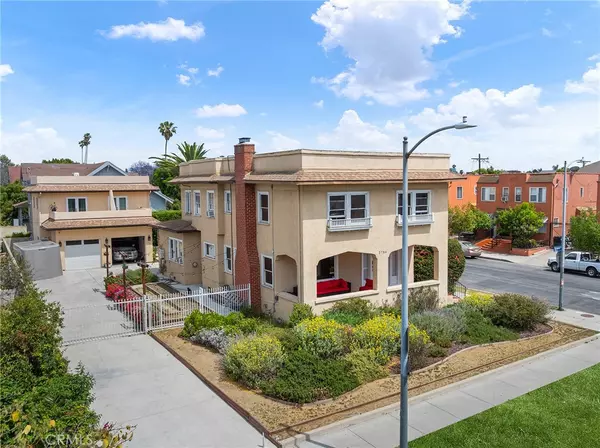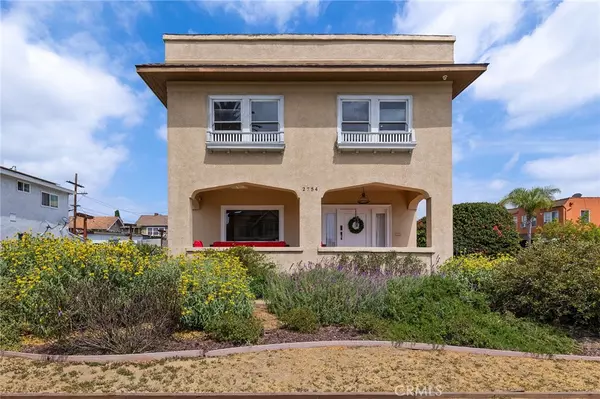2754 Kenwood AVE Los Angeles, CA 90007
4 Beds
3 Baths
3,502 SqFt
UPDATED:
Key Details
Property Type Single Family Home
Sub Type Single Family Residence
Listing Status Active
Purchase Type For Rent
Square Footage 3,502 sqft
MLS Listing ID SW25120403
Bedrooms 4
Full Baths 3
HOA Y/N No
Rental Info 12 Months
Year Built 1922
Lot Size 9,008 Sqft
Property Sub-Type Single Family Residence
Property Description
As you enter, you're immediately greeted by rich wood details, oversized windows, and timeless built-in features that exude historic charm. The expansive formal living room flows seamlessly into a generously sized dining area, making it the perfect setting for both daily living and special gatherings. A separate family room offers additional flexibility for relaxing, entertaining, or working from home.
The thoughtfully updated kitchen features stainless steel appliances, abundant cabinetry, and a charming breakfast nook that overlooks the private backyard. Downstairs, you'll find a full bedroom and bathroom ideal for guests or extended family. Upstairs, the spacious primary suite provides a serene retreat, accompanied by three additional bedrooms and two full bathrooms, each offering ample natural light and closet space.
Outside, the fully fenced backyard offers privacy and space for outdoor enjoyment, whether you're gardening, hosting, or unwinding at the end of the day. Off-street parking is available, and laundry hookups are conveniently located on-site. Situated just minutes from Mid-City, Koreatown, Downtown Los Angeles, and Larchmont Village, this home offers easy access to major freeways, schools, parks, and a vibrant selection of shops and dining.
Don't miss the opportunity to lease one of the largest and most character-rich homes in the area. 2754 Kenwood Avenue offers a rare blend of space, charm, and location — a true gem in the heart of Los Angeles.
Location
State CA
County Los Angeles
Area C16 - Mid Los Angeles
Zoning LAR2
Rooms
Main Level Bedrooms 1
Interior
Interior Features Breakfast Bar, Built-in Features, Breakfast Area, Separate/Formal Dining Room, Granite Counters, All Bedrooms Up, Primary Suite, Walk-In Pantry
Cooling None
Flooring Wood
Fireplaces Type Gas, Living Room, Wood Burning
Furnishings Partially
Fireplace Yes
Laundry Laundry Room
Exterior
Parking Features Driveway, Garage Faces Front, Garage, Garage Door Opener
Garage Spaces 2.5
Garage Description 2.5
Fence Wrought Iron
Pool None
Community Features Street Lights, Sidewalks
View Y/N Yes
View City Lights, Neighborhood
Porch Deck, Front Porch
Total Parking Spaces 2
Private Pool No
Building
Lot Description Back Yard, Corner Lot, Desert Front, Landscaped
Dwelling Type House
Story 2
Entry Level Two
Sewer Public Sewer
Water Public
Architectural Style Colonial, Craftsman
Level or Stories Two
New Construction No
Schools
School District Los Angeles Unified
Others
Pets Allowed Yes
Senior Community No
Tax ID 5054009011
Pets Allowed Yes






