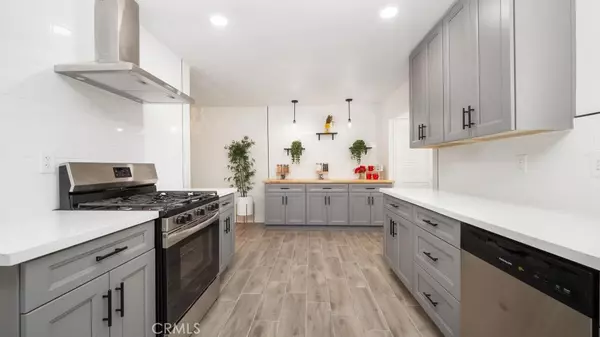
1226 S Florida ST Banning, CA 92220
3 Beds
2 Baths
2,043 SqFt
OPEN HOUSE
Sat Nov 23, 12:00pm - 3:00pm
UPDATED:
11/21/2024 10:19 PM
Key Details
Property Type Single Family Home
Sub Type Single Family Residence
Listing Status Active
Purchase Type For Sale
Square Footage 2,043 sqft
Price per Sqft $244
MLS Listing ID IV24217479
Bedrooms 3
Full Baths 2
HOA Y/N No
Year Built 1960
Lot Size 6,969 Sqft
Property Description
Location
State CA
County Riverside
Area 263 - Banning/Beaumont/Cherry Valley
Zoning R1
Rooms
Other Rooms Outbuilding
Main Level Bedrooms 3
Interior
Interior Features Cathedral Ceiling(s), Open Floorplan, Pantry, Quartz Counters, All Bedrooms Down, Galley Kitchen
Heating Central, See Remarks
Cooling Central Air
Flooring Tile
Fireplaces Type Family Room
Fireplace Yes
Appliance Dishwasher, ENERGY STAR Qualified Appliances, Disposal, Gas Range, Gas Water Heater, Range Hood, Water Heater
Laundry In Kitchen
Exterior
Garage Garage
Garage Spaces 1.0
Garage Description 1.0
Fence Stucco Wall, Wood
Pool None
Community Features Urban
View Y/N Yes
View Mountain(s)
Accessibility No Stairs, Parking, See Remarks
Attached Garage Yes
Total Parking Spaces 1
Private Pool No
Building
Lot Description Desert Back, Desert Front, Front Yard, Yard
Dwelling Type House
Story 1
Entry Level One
Sewer Public Sewer
Water Public
Architectural Style Cottage, Traditional
Level or Stories One
Additional Building Outbuilding
New Construction No
Schools
School District Banning Unified
Others
Senior Community No
Tax ID 543132002
Acceptable Financing Submit
Listing Terms Submit
Special Listing Condition Standard







